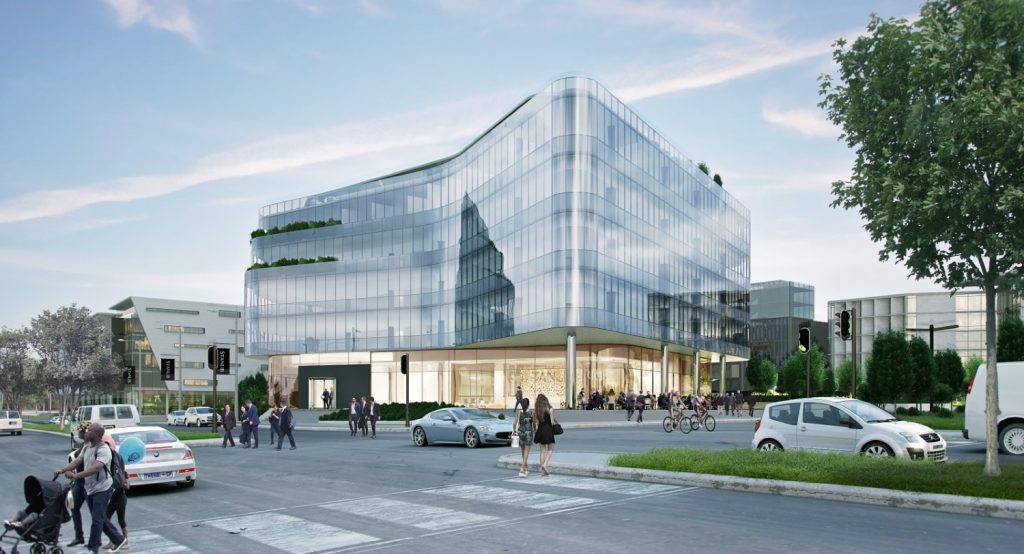
207 Oxford, Oxford Parks
207 Oxford is a new building planned for a key gateway into mixed-use precinct, Oxford Parks in Johannesburg. The precinct is presently undergoing development and will extend the vibrant pedestrian suburb of Rosebank along the Oxford Road corridor. In addition to developing the urban design framework for the precinct, dhk has designed several buildings and a basement podium.
The 207 Oxford development will comprise premium grade offices covering 7500m² over five floors with a ground floor and four levels of basement parking. The sinuous building features a glass facade with stepped terraces in order to generate activity at different heights. As a result, the building is attractive and inviting irrespective of where it is approached from. A belt-beam detail wraps around the entire ground floor with the majority of the building mass perched on top. The ground floor comprises retail units which activate the street level and engage pedestrians.
An expansive roof terrace overlooks views of the precinct and provides relaxed breakaway spaces for staff. Furthermore, a central full-height atrium extends from the ground floor to the roof terrace and floods the floorplates with natural light.
See www.intaprop.co.za for more.
- Client Intaprop
- Location Johannesburg, South Africa
- Area 7500m²
- Status Future
- Share



