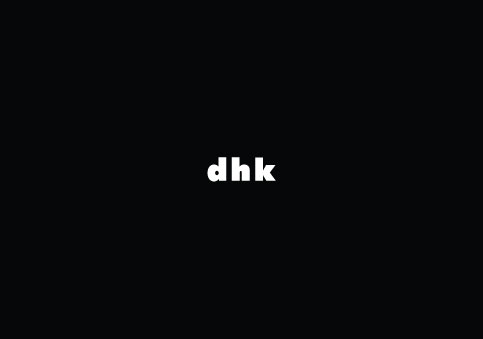
Delaire Graff Estate’s Owner’s Villa and Superior Lodges
Delaire Graff Estate has launched its new accomodation offering, a four-bedroom Owner’s Villa and six Superior Lodges. Nestled in the Stellenbosch Valley, the contemporary Cape architecture blends effortlessly with superbly lavish interiors. At the same time seamlessly integrating with the estate’s natural surroundings, the accomodation provides an unrivalled Winelands experience.
In 2009, dhk designed the existing winery, restaurant and tasting room at Delaire Graff Estate which resulted in the studio being selected to complete the new extension. London-based David Collins Studio decorated the interior spaces.
The brief was to establish a new standard of luxury accommodation on the estate while enabling the buildings to connect to the greater site. In order to achieve this, dhk introduced a selection of natural and raw materials. This includes solid French oak trusses, stone-clad walls, thatched roofs and extended timber terraces. Refined and elegant, the villa and lodges are of exceptional quality with high-end finishes and careful detailing throughout. The buildings further coalesce with the encompassing mountain and vineyard landscape due to the extensive landscaping.
The four-bedroom villa covers 660m² over two floors and sleeps up to eight guests. A notable element of the design is the impressive and welcoming arrival experience that includes a thatched porte-cochere, stone-clad walls and water features. Meanwhile, the six lodges extend on the luxuriousness of the villa, including natural materials, high-end finishes and opulent décor. In addition to a bedroom, the lodges also include a private living area, dressing room and ensuite bathroom.
See more: www.delaire.co.za.
- Client Laurence Graff Wines
- Location Stellenbosch, South Africa
- Year 2019
- Status Built
- Share



