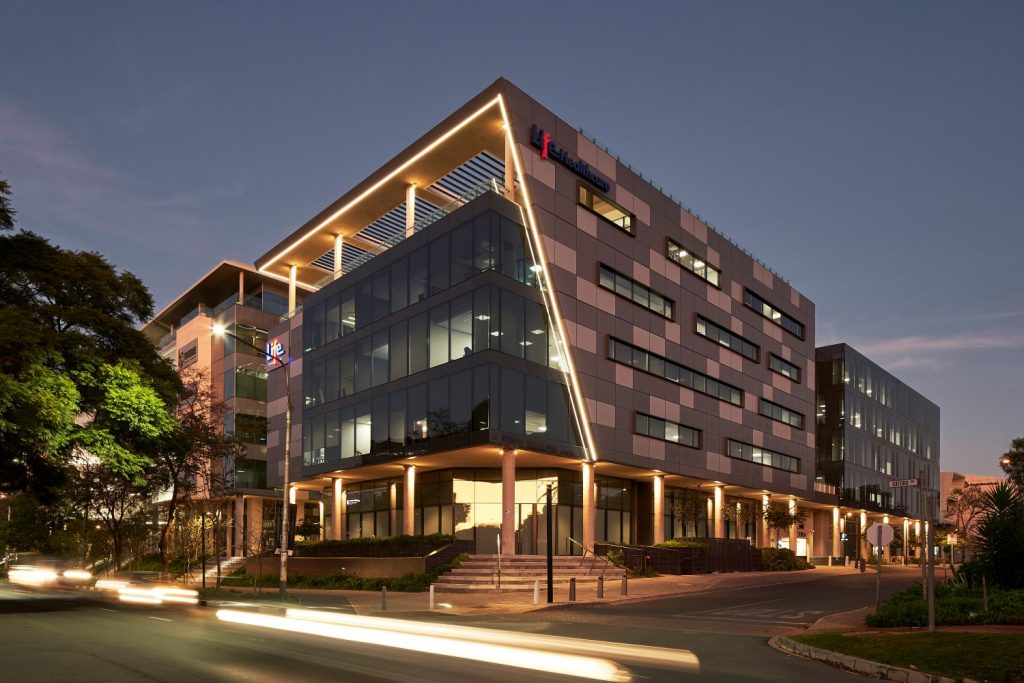
203 Oxford, Oxford Parks
203 Oxford is a premium grade commercial development and the latest addition to the Oxford Parks precinct. Covering 11000m², the building has four floors with 500m² of ground-floor retail space, as well as, a 200-seater atrium. Once complete, the building will be occupied by Life Healthcare, one of the largest private hospital operators in South Africa.
The shape and orientation of the site influenced the dynamic form of the building. A small portion of the site faces busy Oxford Road, acting as a catalyst and gateway into the precinct. Therefore, the front face needed to be an iconic and attractive design. In response to this, dhk introduced a distinct architectural feature – a geometric protruding glass box. Moreover, a large recessed terrace wraps around the top floor with a projecting white roofline podium that provides shade and frames the building.
A large portion of the building stretches along Eastwood Road. In order to reduce the monolithic linear form, dhk introduced two contrasting facade treatments. The first includes vertical scattered punctured openings sheathed in glass, while the other is clad in aluminum panels and punctured by horizontal openings. A recess above the vehicular entrance further fragments the building and brings the architecture to a better balance human scale.
The contemporary 203 Oxford is set for completion in November 2020. In addition to the building, dhk is also responsible for the urban design framework for the Oxford Parks precinct, as well as, several other buildings and the basement podium.
- Client Intaprop
- Location Johannesburg, South Africa
- Year 2020
- Area Johannesburg, South Africa
- Status Built
- Green Rating 5 Star - Office Design
- Share



